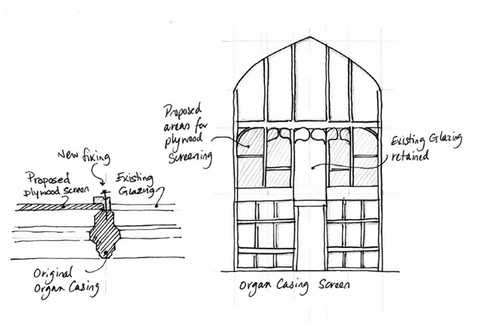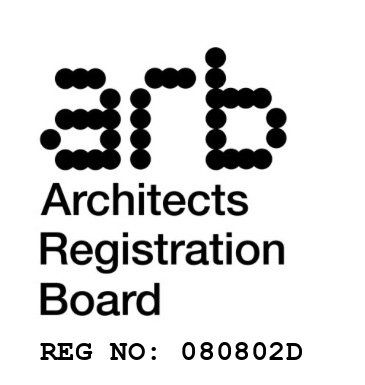St Werburgh’s
St Werburgh’s
A Grade II* listed church building. This project was unusual in that the church was deconsecrated in 1989 after standing unused for some time. This meant that the building was no longer under faculty jurisdiction and listed building consent was required instead. The older tower adjacent to the church is all that remains of the earlier church building and has been protected as a tourist attraction open to the public throughout the week.
The main body of the church had been rebuilt in 1892 by Sir Arthur Blomfield and some of the features survived the works undertaken to convert the building into a shopping arcade and then into a Chinese restaurant. By 2017 the building was empty again and much of internal work had been stripped out leaving some damage to the stone interior.
Our client was a new church plant who were purchasing the building conditionally on the change of use back to D1. They also wanted to remove some of the intrusive structures that had been installed and in order to make the building suitable for modern church use we also needed to create some separate meeting rooms that could be used for youth work and other activities. The change of use application was straight forward but the listed building consent was complicated by the unusual finishes that had been introduced when it became a restaurant.
One part of the works involved alterations to the Victorian organ screen. The organ had been removed some years ago and the space behind separated into a ground floor kitchen and first floor toilets. Glass panels had been installed behind the screen with adhesive coating to obscure the view into the toilets. Some of this glass had been fixed with mastic and was unsafe. The space at first floor had been stripped and was to be used as an office so our proposals were to securely fix part of the glazing and replace the remaining areas with plywood in a similar style to the screen.


