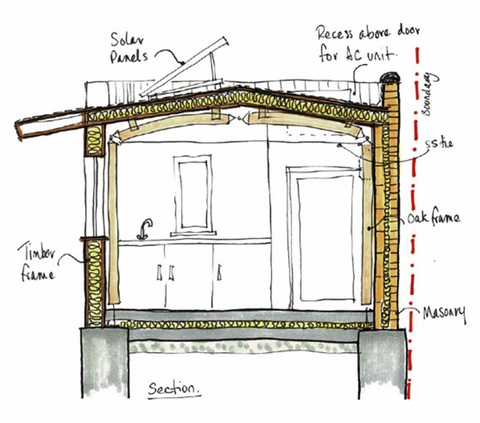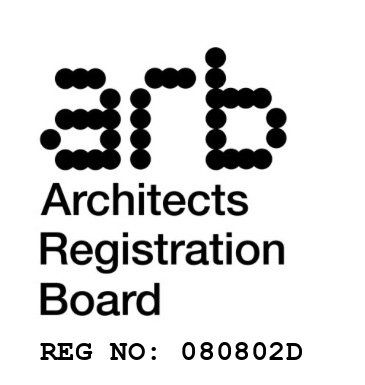Garden Office
Garden Office
A small project designed for a structural engineer as his home office. We worked together on the oak frame with stainless steel connection details. The structure replaced a 1930s concrete garage and required planning permission due to the high eaves detail.
The concept of the structure was to create a solid masonry boundary with a lightweight timber front clad in burnt larch. The overhanging roof provides an enlarged roof area for solar panels and also shade for the glazing from the south in summer and allows rainwater to drip onto the vegetation below without the need for guttering or rain water pipe. The roof above the porch is recessed to facilitate an air source heat pump out of sight and the kitchen area has been provided with a 100mm waste connection in anticipation of future conversion to living accommodation and a requirement for a toilet.


