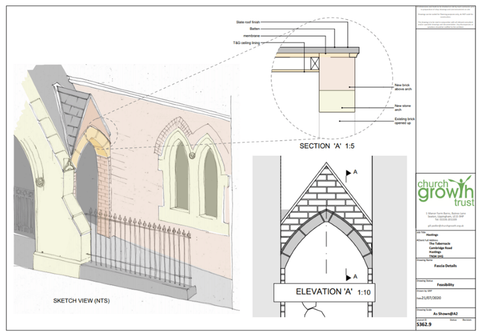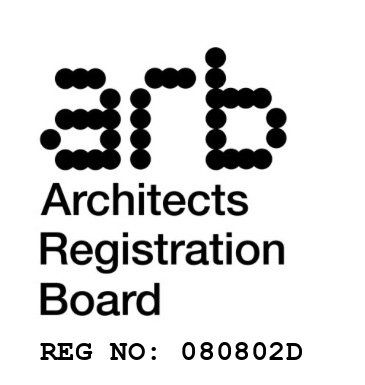The Tabernacle
The Tabernacle
A Victorian Church building in a Conservation area. This building had been used continuously since its construction in in 1854. Most of the interior features were removed in the 1970s when a suspended ceiling was also introduced to the main hall which can be seen clearly through the tall Lancet windows to the front elevation.
The brief was to provide level access into the main entrance as the current stepped entrance did not comply with current Building Regulation or with the equality Act 2010. Previous attempts to provide access for wheelchair users had left a large step from the pavement up into the porch that was accessed via portable ramps when required. These needed to be positioned on the pavement and prevented a trip hazard and obstruction to passers by when being used.
Our proposals were to create a new ramp from the highest point of the pavement into the side of the existing porch. This would mean making structural alterations to the eaves of the porch to create sufficient head room, but would allow the front elevation to remain intact. The alterations also allowed us to remove the plywood structure over the basement stair and reinstate the cast iron railings across the front of the building. Planning permission was granted in 2020.


