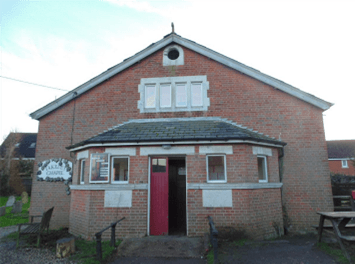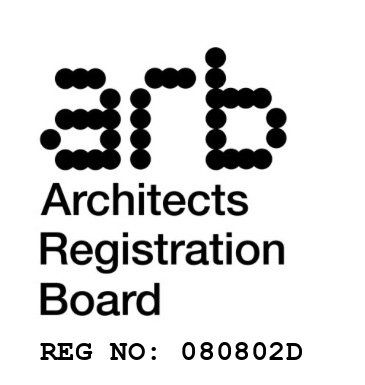Takeley Chapel
Takeley Chapel
The chapel is with the grounds of a Christian school and is used on Sundays for worship but also through the week for school assemblies and other activities. The building was constructed in 1902 to replace a former chapel built in 1808. It is a modest building of red brick with a slate roof and some stone features.
The chapel had no toilet facility and the main entrance was through a narrow porch with limited access for wheelchair users. Although there were central double doors that would allow direct access into the main hall, there was a change in level at the inner threshold and these doors were kept locked to help prevent heat loss. This meant that wheelchair users needed to negotiate two ninety degree turns within the narrow porch. Our brief was to provide a new larger porch with accessible toilet facility that could also be used as an informal meeting space.
The building is not listed but is fondly regarded by the church and school and we approached the extension in a way that would have little impact on the main building. The two commemorative date stones on the front elevation were carefully removed and set aside for reuse in the construction of the new porch.


