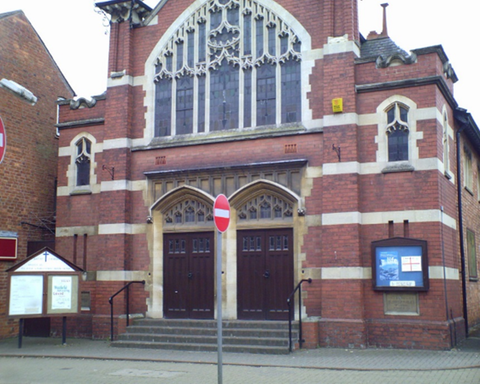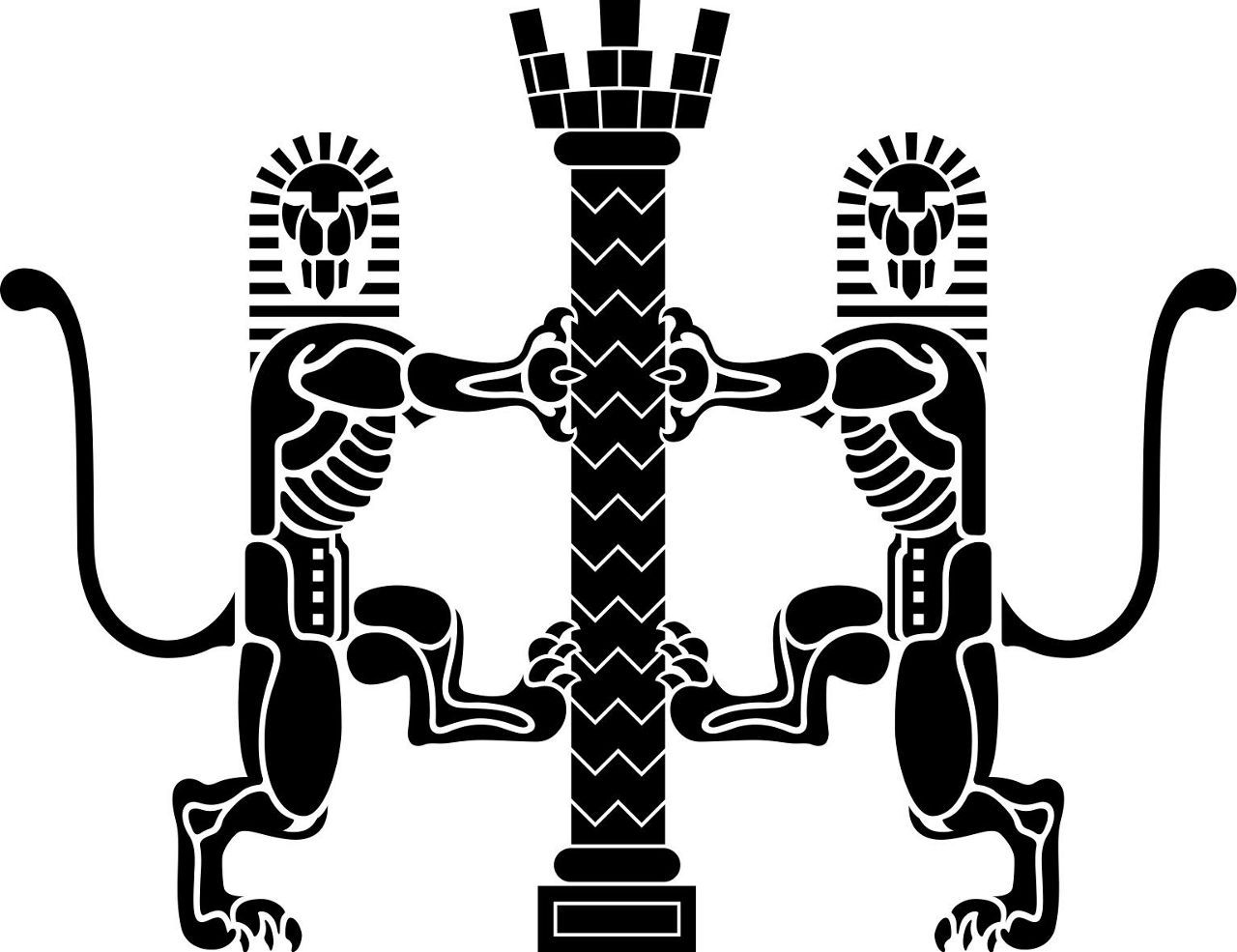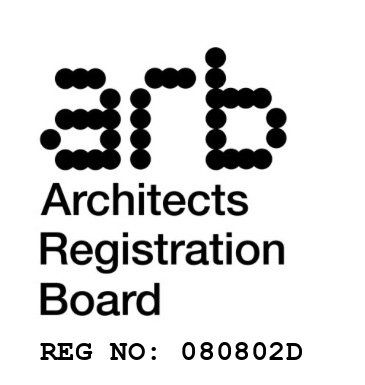Market Harborough Baptist Church
Market Harborough Baptist Church
The original church was built in 1831 and was extended and refurbished in 1908 designed by George Baines who specialised in designing churches for the Baptists part of this work brought main entrance forward to the pavement edge where the change in level created a stepped entrance into the building that was difficult to access. In the 1980s the building was extended to the rear creating a long and linear building with a second, level main entrance and coffee shop behind the main church, internally the building was difficult to understand and most rooms accessed via other rooms.
By 2010 the church was ready to address these issues as well as tidying up the exterior of the building that had never been cleaned and was largely unnoticed by the local community. To manage the complexity and to help pace the cost of the project they decided to start a phased building project starting with the main entrance which was also restricted by internal lobbies and lack of natural light.
The internal layout of the entrance lobby was rearranged and the main entrance doors replaced in the same style using the original stained glass and additional glazing to allow visibility into the entrance foyer from street level allowing natural light into the space and making it more welcoming.


